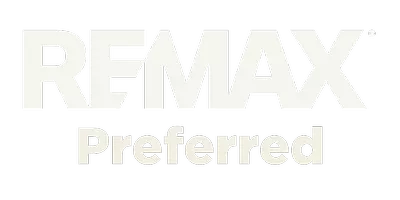Bought with Stark Company, REALTORS
$835,000
$875,000
4.6%For more information regarding the value of a property, please contact us for a free consultation.
733 Copeland Street Madison, WI 53711
4 Beds
3.5 Baths
3,352 SqFt
Key Details
Sold Price $835,000
Property Type Single Family Home
Sub Type 2 story
Listing Status Sold
Purchase Type For Sale
Square Footage 3,352 sqft
Price per Sqft $249
Subdivision Dudgeon-Monroe
MLS Listing ID 1963978
Sold Date 11/28/23
Style National Folk/Farm,Prairie/Craftsman
Bedrooms 4
Full Baths 3
Half Baths 1
Year Built 2015
Annual Tax Amount $15,761
Tax Year 2022
Lot Size 4,791 Sqft
Acres 0.11
Property Sub-Type 2 story
Property Description
You'll love this newer construction home with all of the modern touches one of Madison's most walkable and most bikeable neighborhoods. This 4-bedroom, Dudgeon-Monroe beauty was built in 2015 and features modern finishes, an open floor plan, high ceilings, abundant windows, and abundant natural light throughout. With a 2-car garage and over 3,000 finished square feet, there's room to grow for you and yours. Enjoy the many perks of living in Dudgeon-Monroe, including: the Southwest Commuter Bike Path; Lake Wingra and Wingra Park; the UW-Arboretum; and of course coffee, shopping, and dining on Monroe Street. See associated documents for floor plan, recent improvements, and plenty of neighborhood info. You'll fall in love with this rare find in Dudgeon-Monroe!
Location
State WI
County Dane
Area Madison - C W12
Zoning TR-C2
Direction Monroe St. to Copeland
Rooms
Other Rooms Exercise Room , Screened Porch
Basement Full, Full Size Windows/Exposed, Walkout to yard, Finished, 8'+ Ceiling, Poured concrete foundatn
Main Level Bedrooms 1
Kitchen Breakfast bar, Pantry, Kitchen Island, Range/Oven, Refrigerator, Dishwasher, Microwave, Disposal
Interior
Interior Features Wood or sim. wood floor, Walk-in closet(s), Great room, Walk-up Attic, Washer, Dryer, Water softener inc, Security system, Cable available, At Least 1 tub, Internet - Cable, Internet - DSL, Internet- Fiber available, Smart thermostat
Heating Forced air, Central air
Cooling Forced air, Central air
Laundry M
Exterior
Exterior Feature Fenced Yard
Parking Features 2 car, Detached, Opener
Garage Spaces 2.0
Building
Lot Description Wooded, Close to busline, Sidewalk
Water Municipal water, Municipal sewer
Structure Type Vinyl
Schools
Elementary Schools Thoreau
Middle Schools Cherokee Heights
High Schools West
School District Madison
Others
SqFt Source Seller
Energy Description Natural gas
Read Less
Want to know what your home might be worth? Contact us for a FREE valuation!

Our team is ready to help you sell your home for the highest possible price ASAP

This information, provided by seller, listing broker, and other parties, may not have been verified.
Copyright 2025 South Central Wisconsin MLS Corporation. All rights reserved





